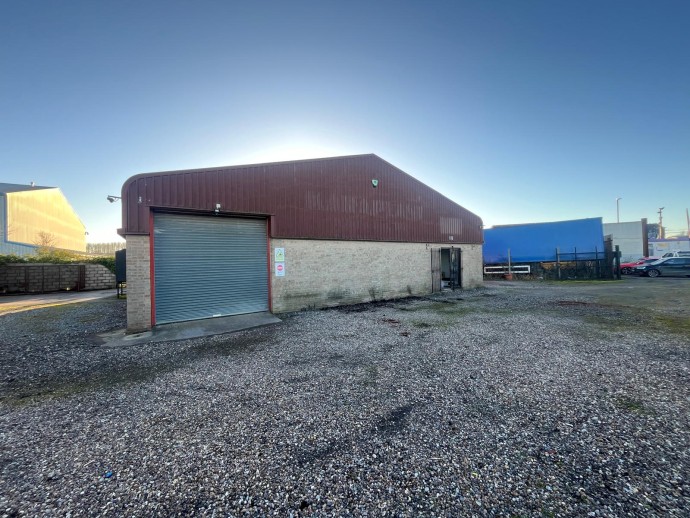

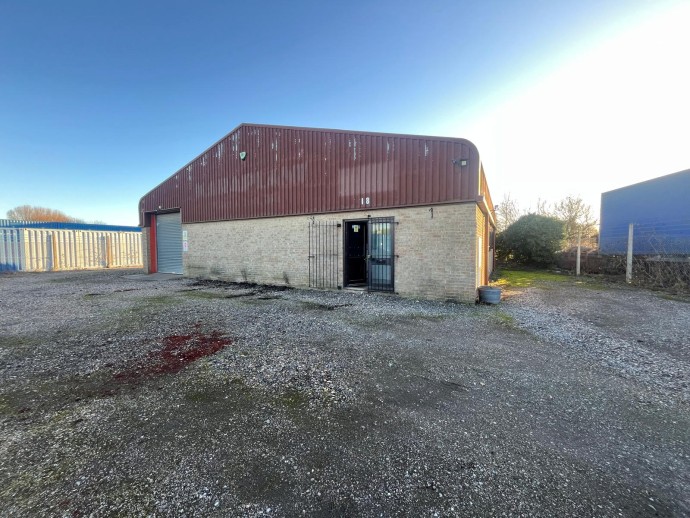
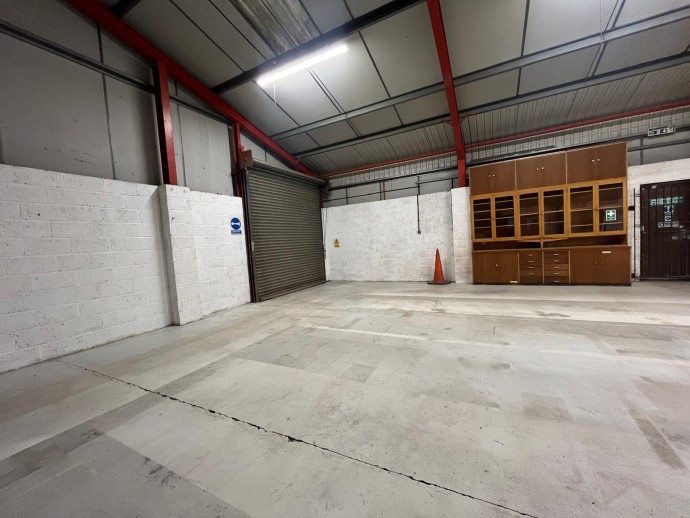
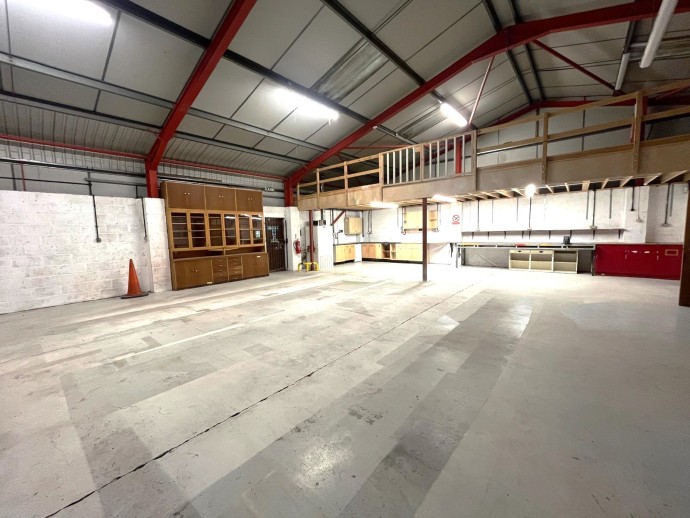
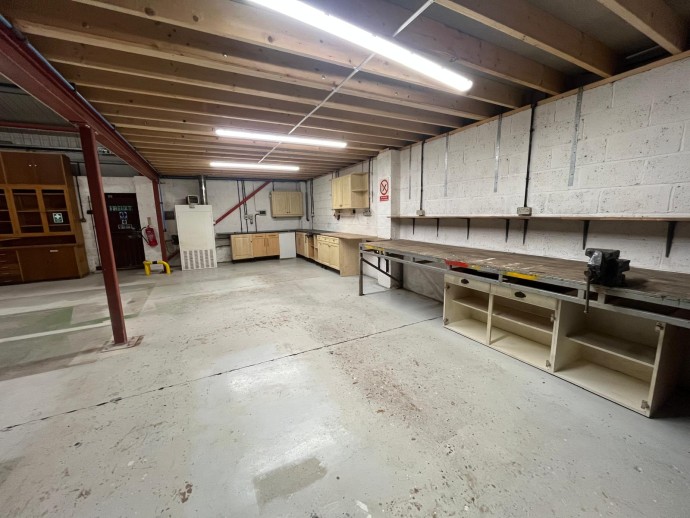
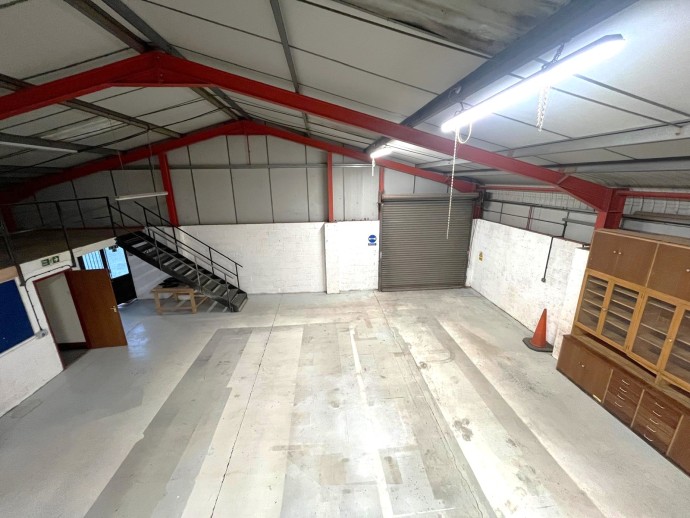
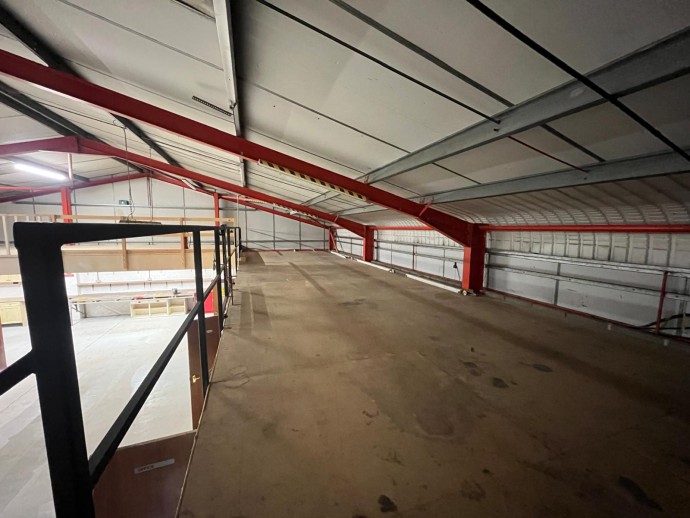
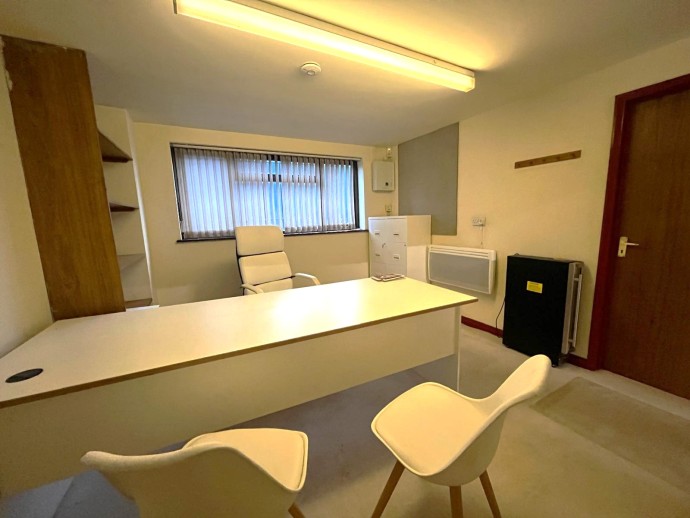
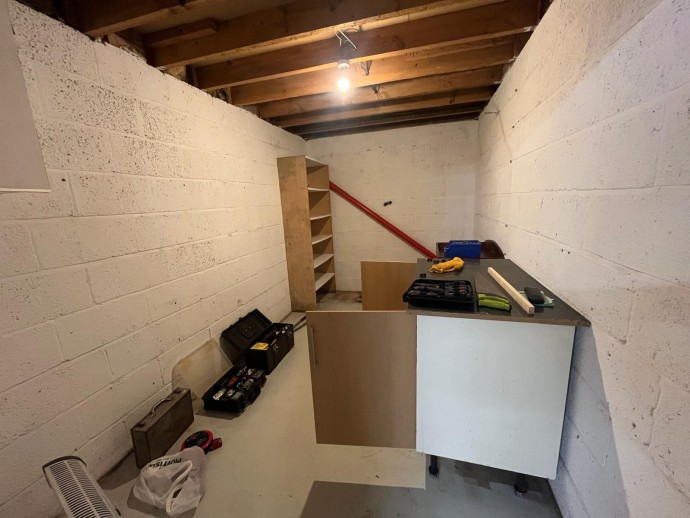
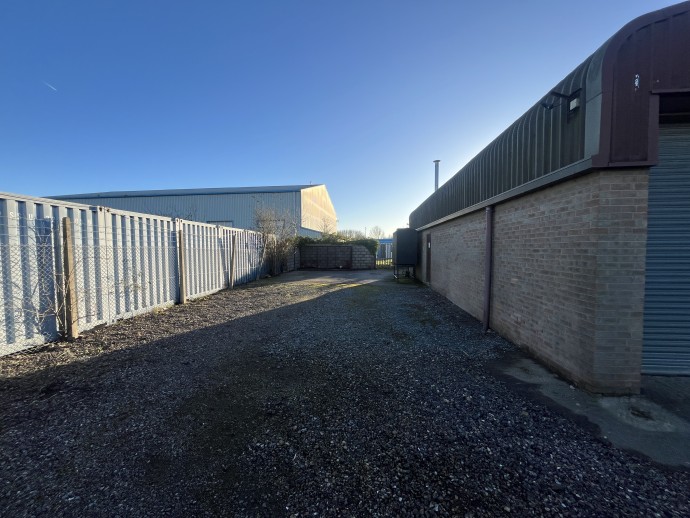
Description
The property comprises a detached industrial building of steel portal frame construction with brick walls surmounted by corrugated sheet cladding and a similarly clad roof.
Internally, the property provides a workshop area with allocated office/staff/WC facilities. It also has separate vehicle and pedestrian access, 3 phase electricity and LED strip lighting. The property also benefits from an oil-fired space heater located within the warehouse.
There is a mezzanine which is accessed from a staircase towards the front of the unit.
Externally, the unit benefits from ample fenced and gated yard space surrounding the premises. There are metal safety grills on all external windows and doors.
location
The property is accessed off Hadley Road, within Woodbridge Industrial Estate, roughly 1 mile from the A17, a strategic east west road link across Lincolnshire connecting the A1 with east coast ports.
The property is within walking distance of local amenities in Sleaford. Sleaford is a popular town at the junction of the A15/A17 roads, with a population of circa 17,600 and a significantly larger catchment. It is the administrative capital of the North Kesteven district and provides the base for the main headquarters of Interflora.

