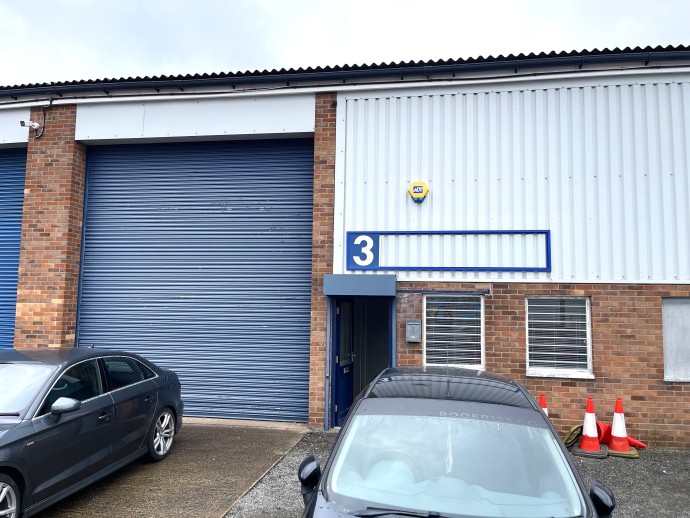





Description
The development comprises a range of terraced light industrial units of steel portal frame construction with brick/block walls surmounted by corrugated sheet cladding and a similarly clad roof.
Internally, Unit 3 provides a clear workspace with allocated office/staff/WC facilities and a minimum working height of 4.8m.
Vehicular access is by way of manually operated roller shutter doors.
Externally, the unit benefits from allocated parking and circulation/loading facilities.
LOCATION
The premises is located on the established Crofton Close Industrial Estate, which itself forms part of the wider Allenby Trading Estate. This is located to the east of Lincoln City Centre and provides quick access to the A46 bypass.
The A46 provides links to major routes in and out of Lincoln including Newark/A1 (18 miles south west) and Scunthorpe/M180 (27 miles north).

