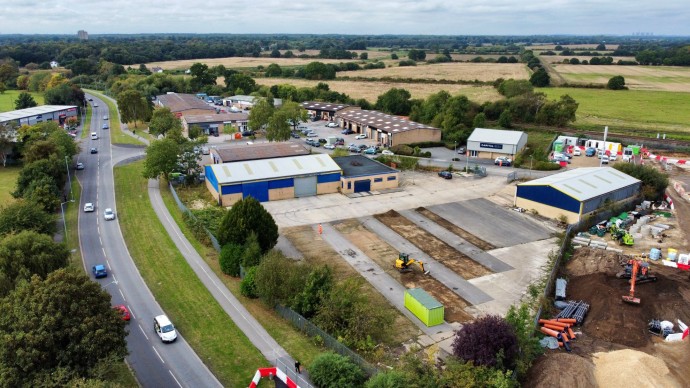










Description
Chieftain Park is a well laid out former builders merchants that offers two detached buildings with associated parking and yard space.
Unit 1/1a is located on the western boundary of the site, comprising a former trade counter/office with adjoining warehouse.
Unit 1 is constructed of concrete portal frame with concrete floor and brick/block walls surmounted by corrugated sheet cladding and a similarly clad roof. The unit benefits from 2 vehicular access doors and a minimum working height of 3.12m.
Unit 1a offers a former trade counter/office with accompanying WC and kitchen facilities. It is constructed of brick/block work under a flat roof. It has a suspended ceiling with strip lighting and tiled flooring. It is accessed via electrically operated sliding personnel doors.
Unit 2 is located on the eastern boundary of the site and is constructed of concrete portal frame with concrete floor and brick/block walls surmounted by corrugated sheet cladding and a similarly clad roof. The unit has a vehicular access door and a minimum working height of 3.77m.
All units are being refurbished and will benefit from:
- Allocated forecourt parking
- Allocated yards
- Shared loading and circulation facilities
- 3 phase electricity
- Refurbished exterior (details TBC)
- New vehicular access doors
- New glazed pedestrian door
LOCATION
Chieftain Park forms part of an established industrial estate accessed off Tritton Road. Tritton Road is a busy arterial route linking the city centre to the south west and A46 bypass.
It is immediately adjacent to the proposed access to the Charterholme SUE (details overleaf), which is under construction.
Located just to the north of the subject property is Valentine Park, which is home to various national occupiers including The Range, Next and
TK Maxx.
The property is surrounded by a range of trade counter occupiers.


