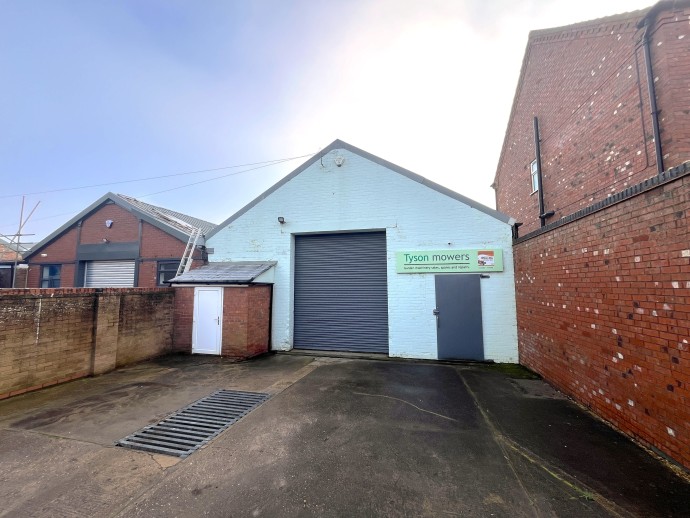







Description
The property comprises an end-terraced industrial unit of steel truss roof construction with brick/block walls and a corrugated sheet clad roof.
Internally, it benefits from separate showroom and workshop areas. The showroom is fitted with carpet tiled flooring, inset LED lighting and painted plastered walls and ceilings. The mezzanine floor is accessed via a staircase located within the showroom area.
The unit has separate pedestrian and vehicular access. Vehicular access is via an electrically operated roller shutter door.
There are separate WC and kitchenette facilities.
The property further benefits from 3 phase electricity and a height to haunch of 2.71 metres.
There are parking and loading facilities.
LOCATION
The property is accessed off Lincoln Road, towards the west of Branston village centre. Branston is a thriving and popular commuter village approximately 4 miles to the south east of Lincoln.
Lincoln enjoys good road links via the A15, which provides good access to Scunthorpe (28 miles) to the north and Peterborough (52 miles) to the south.
Lincoln also enjoys good road links via the A46, which is one of the principal arterial and commuter routes into Lincoln City Centre. The dual carriageway also provides easy access to the A1 and national motorway networks thereafter. Lincoln further benefits from a train station with direct routes to London King’s Cross.

