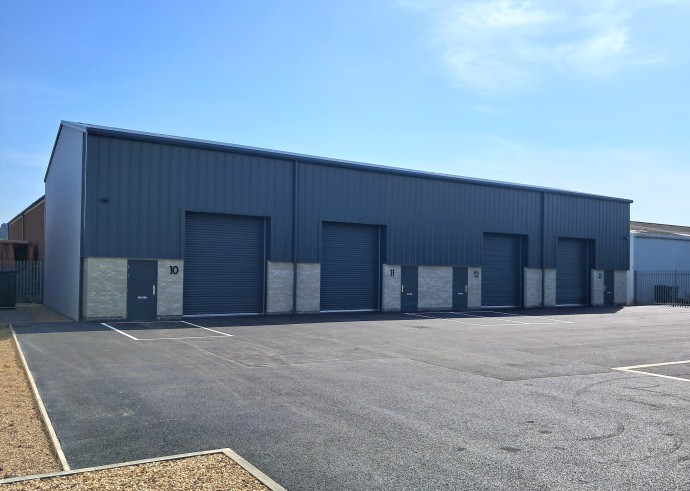

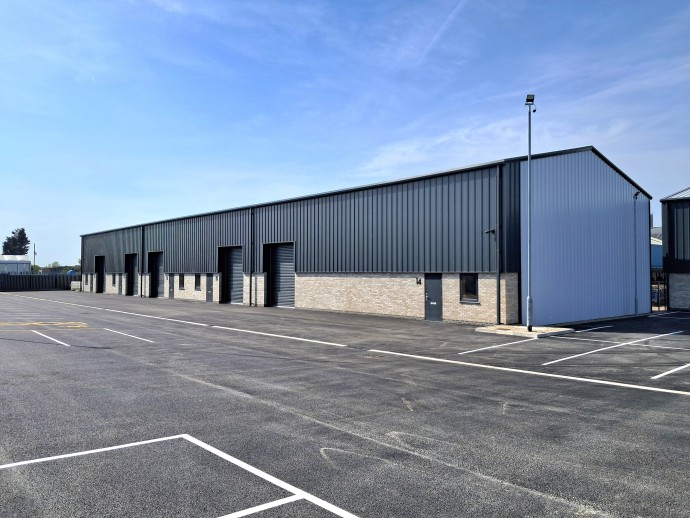
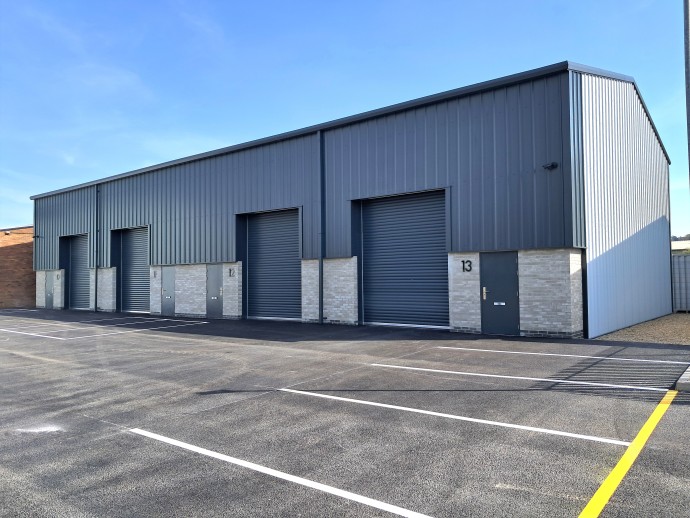

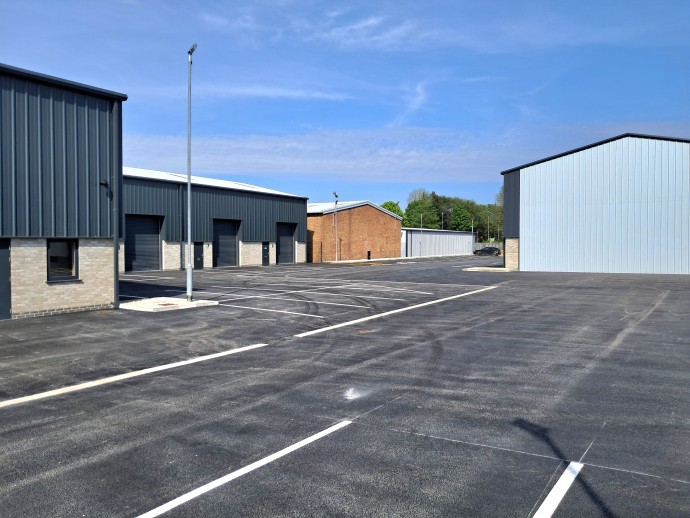
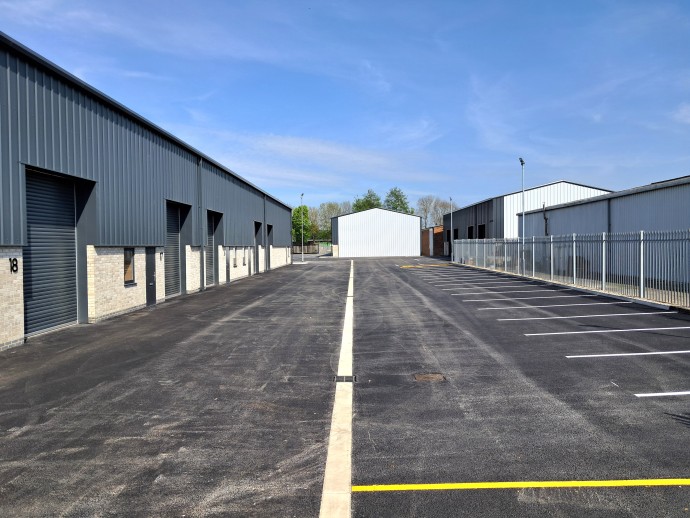
Description
Great Northern Business Park comprises five terraces of new build industrial units finished to a high specification incorporating steel portal frame construction with brick/block walls surmounted by lined corrugated sheet cladding and clad roof. The units are also fully insulated.
Internally, the accommodation will provide an open plan workshop with separate pedestrian and vehicular access to each unit. Vehicular access is by way of an up and over roller shutter door.
The business park benefits from being a secure fenced compound with controlled security gate access, full site CCTV and ample street lighting. Externally, each unit benefits from allocated parking including EV charging points and shared circulation/loading facilities.
One of the five terraces, Unit 82 A-D Waterside Park, can be offered as a secure compound with a gated and fenced yard. All other units can be combined if required.
LOCATION
The scheme is situated on Great Northern Terrace, in an established industrial and commercial area to the east of Lincoln City Centre. Surrounding occupiers include Dulux Decorator Centre and Johnstone’s Decorating Centre, Huws Gray and Sunbelt Rentals.
The city enjoys good road links via the A46, leading to the A1 major arterial route. The A15 provides access to Scunthorpe to the north and Peterborough to the south. There is also a train station with direct routes to London Kings Cross. The accessibility has been further improved, with the completion of the Eastern Lincoln bypass.

