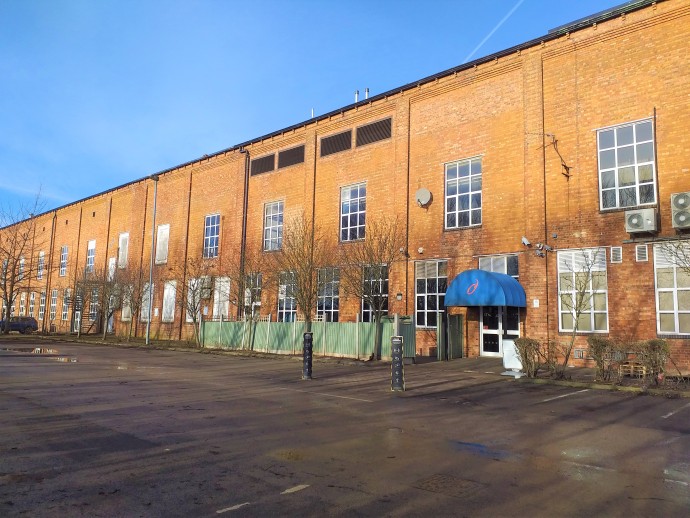










Description
Property
The property comprises a substantial three storey mid terrace building that is fitted out and has been used as a gym for many years, with parking outside for around 100 vehicles.
Planning Permission has recently been secured via a Prior Approval for conversion of the property into 20 large residential units. Floor plans showing the proposed layout are set out later in these particulars.
The property sits mid-way along the building known as Witham Park House, which was previously known as the ‘Titanic Works’.
There is lift access as well as various stairwells between the different floor levels. To fully appreciate the scale of the accommodation and the potential that this has for creating a striking residential development, we would strongly recommend undertaking a viewing of the property.
EPC: C56
Location
The property enjoys an easily accessible location just off Great Northern Terrace, about half a mile to the south east of Lincoln City Centre. Both the city bus and train stations are found to the south of the City Centre, meaning they are within easy walking distance of the subject property.
The surrounding area is mixed use in character with the predominant use in the immediate vicinity being office use, with nearby occupiers including Lincolnshire County Council and the local NHS Trust.
Lincoln is the administrative and main shopping centre for the County of Lincolnshire with an urban population of circa 130,000 and a total catchment population of close to 550,000, giving a total catchment spend of over £985 million.
It is also a growing University city with over 15,000 students and staff based on the main campus in Lincoln, which contributes an estimated £250 million to the local economy. The University is located about a 1/2 of a mile to the west of the city centre, so again within easy reach of the subject property.


